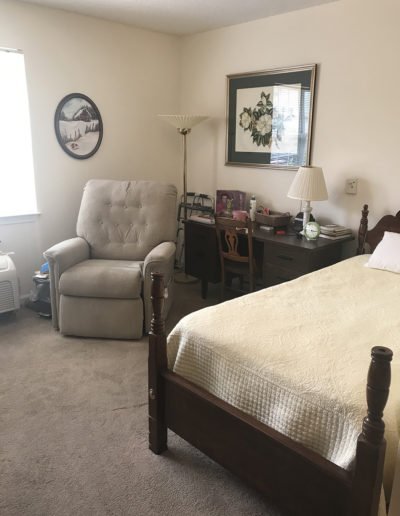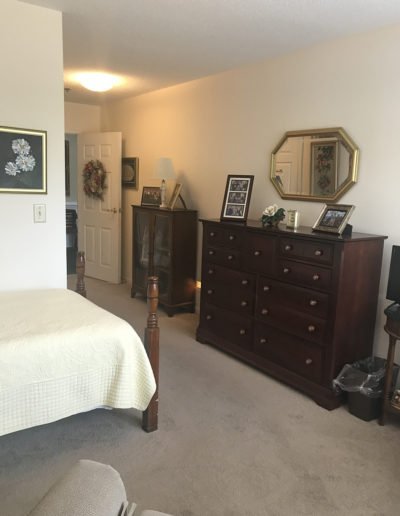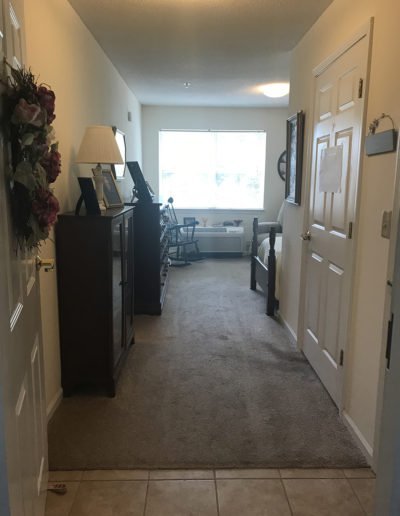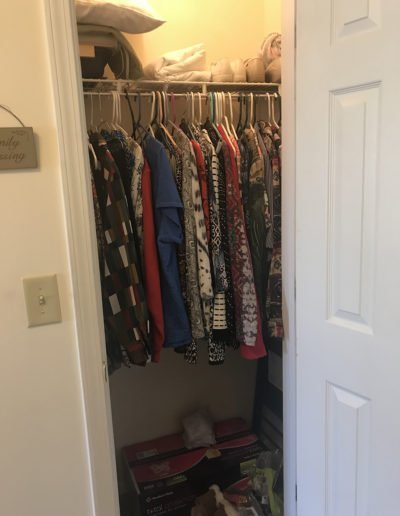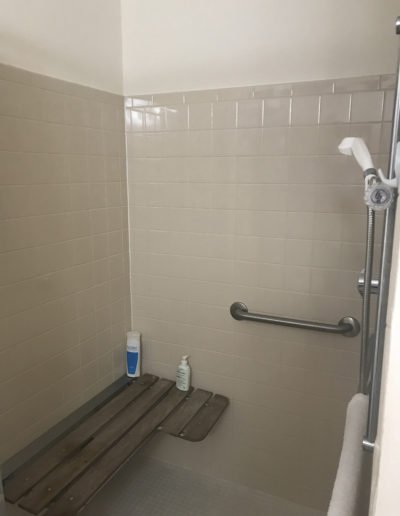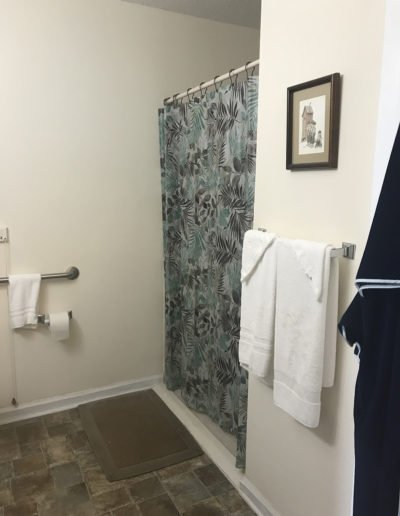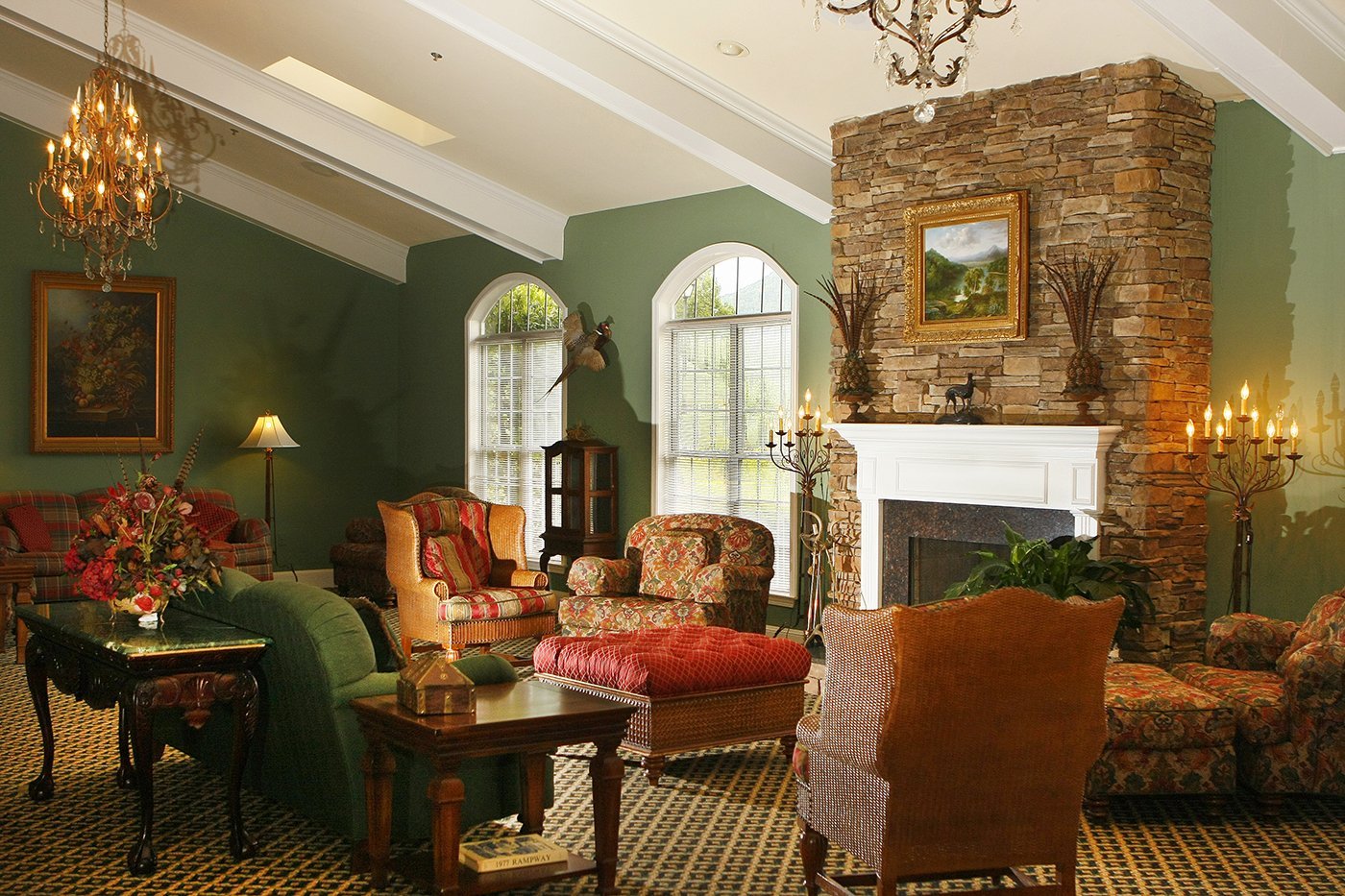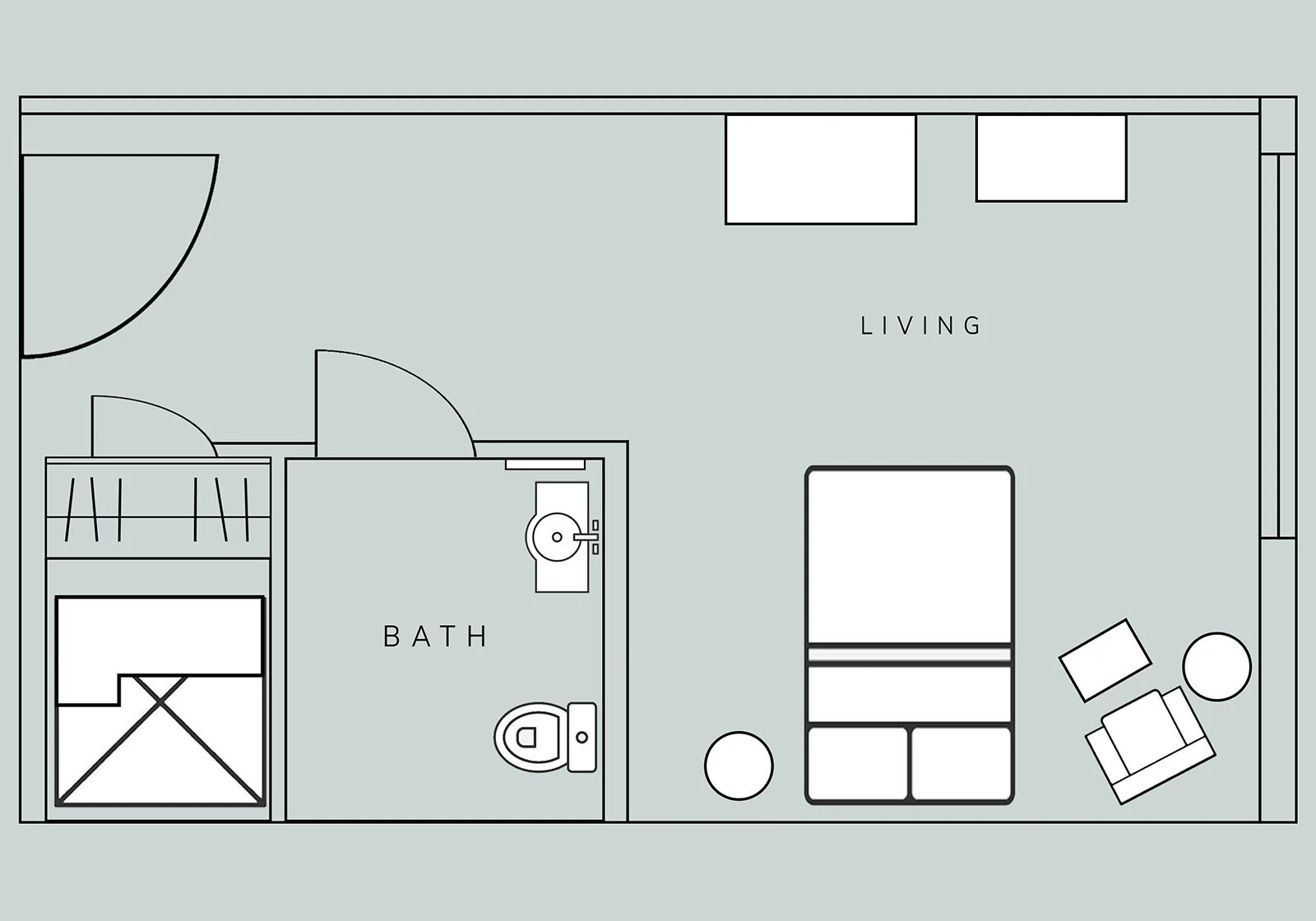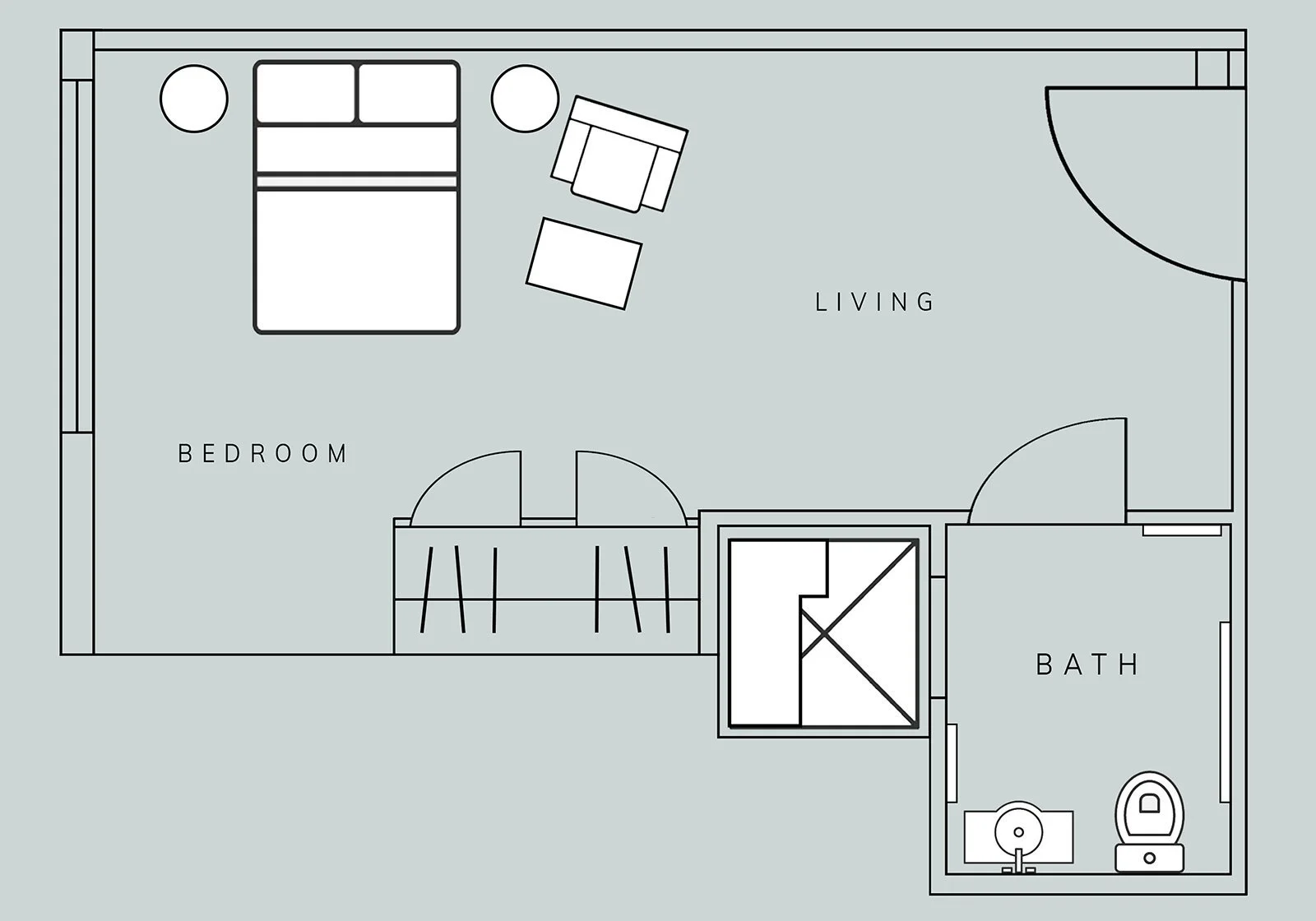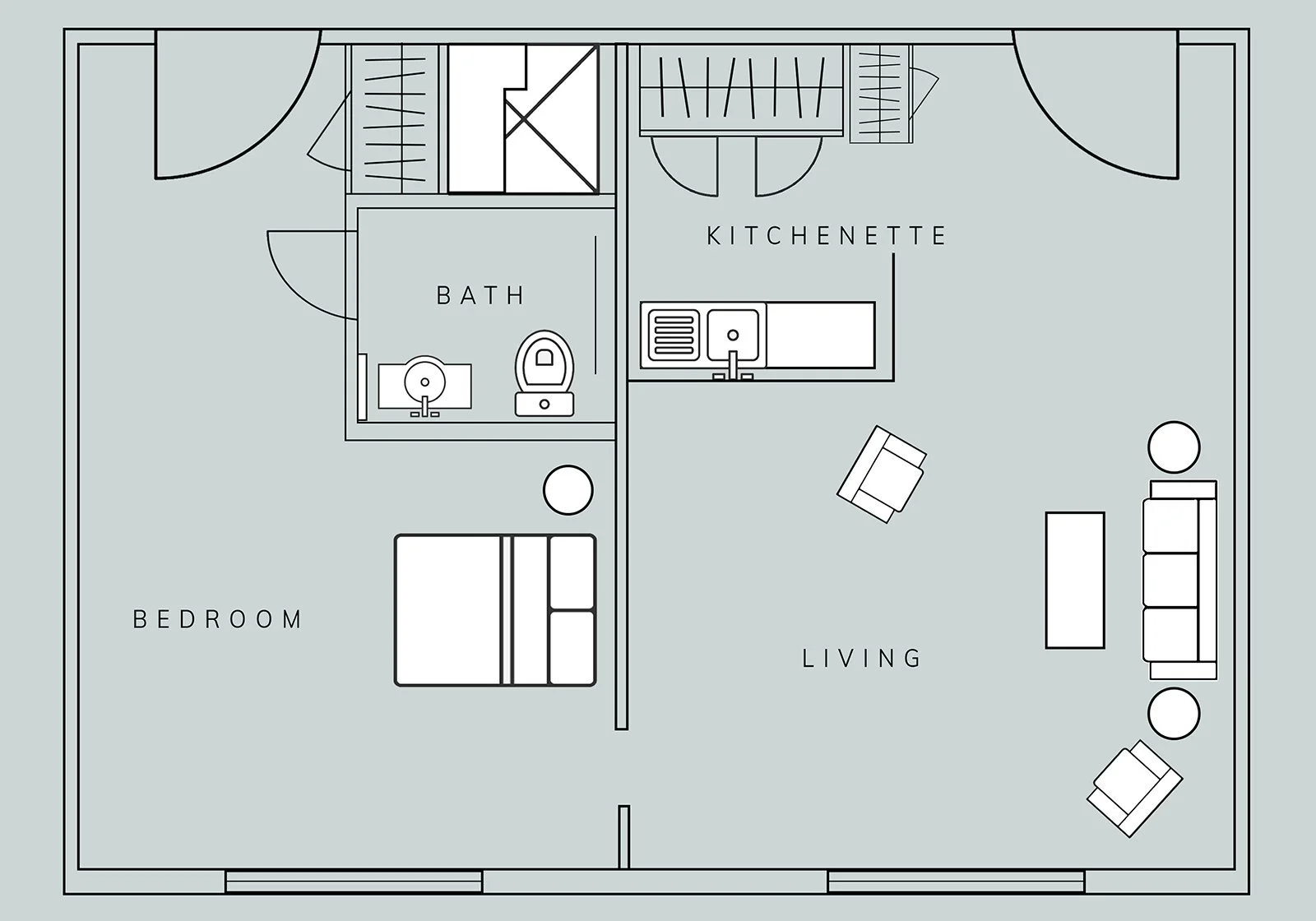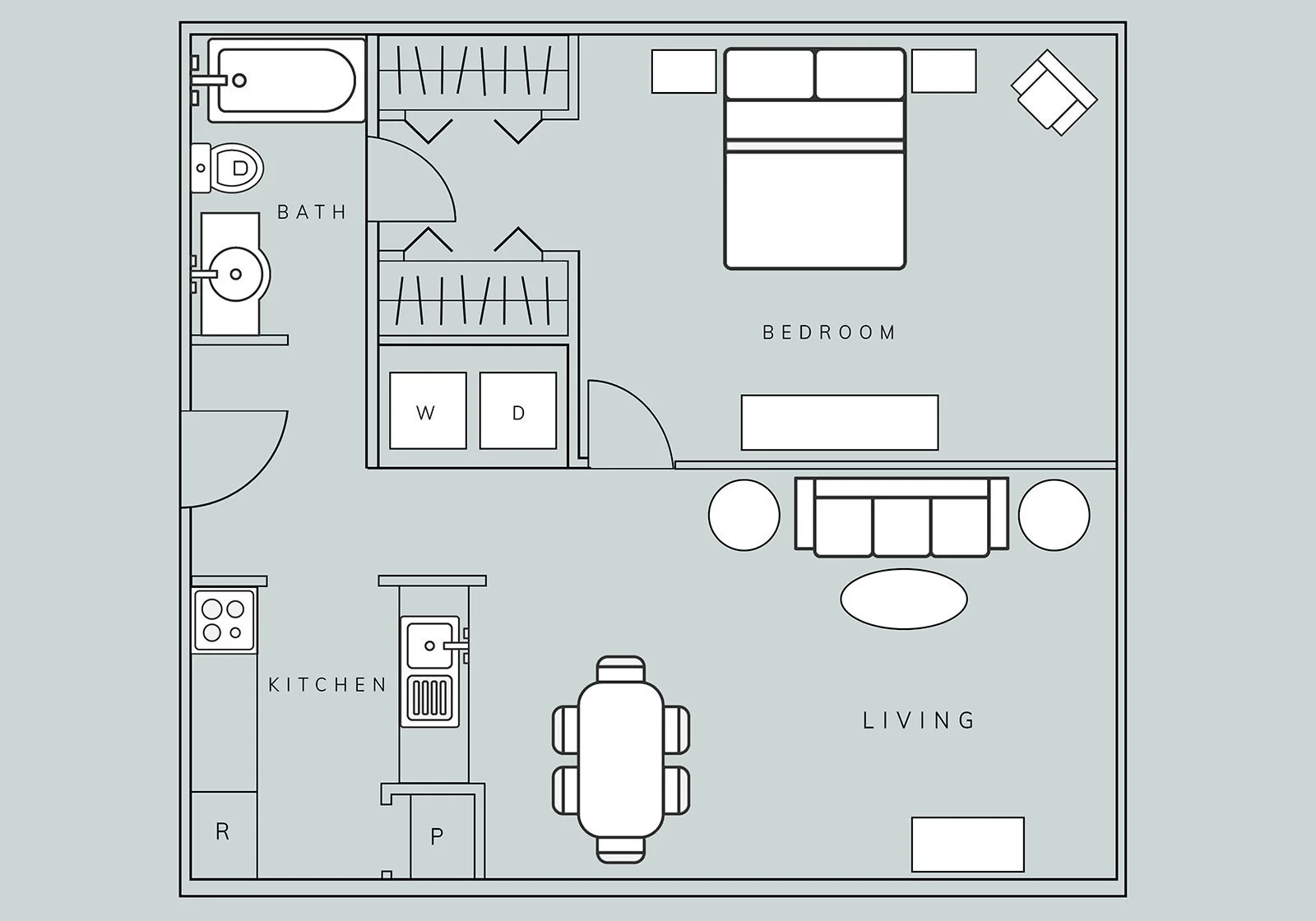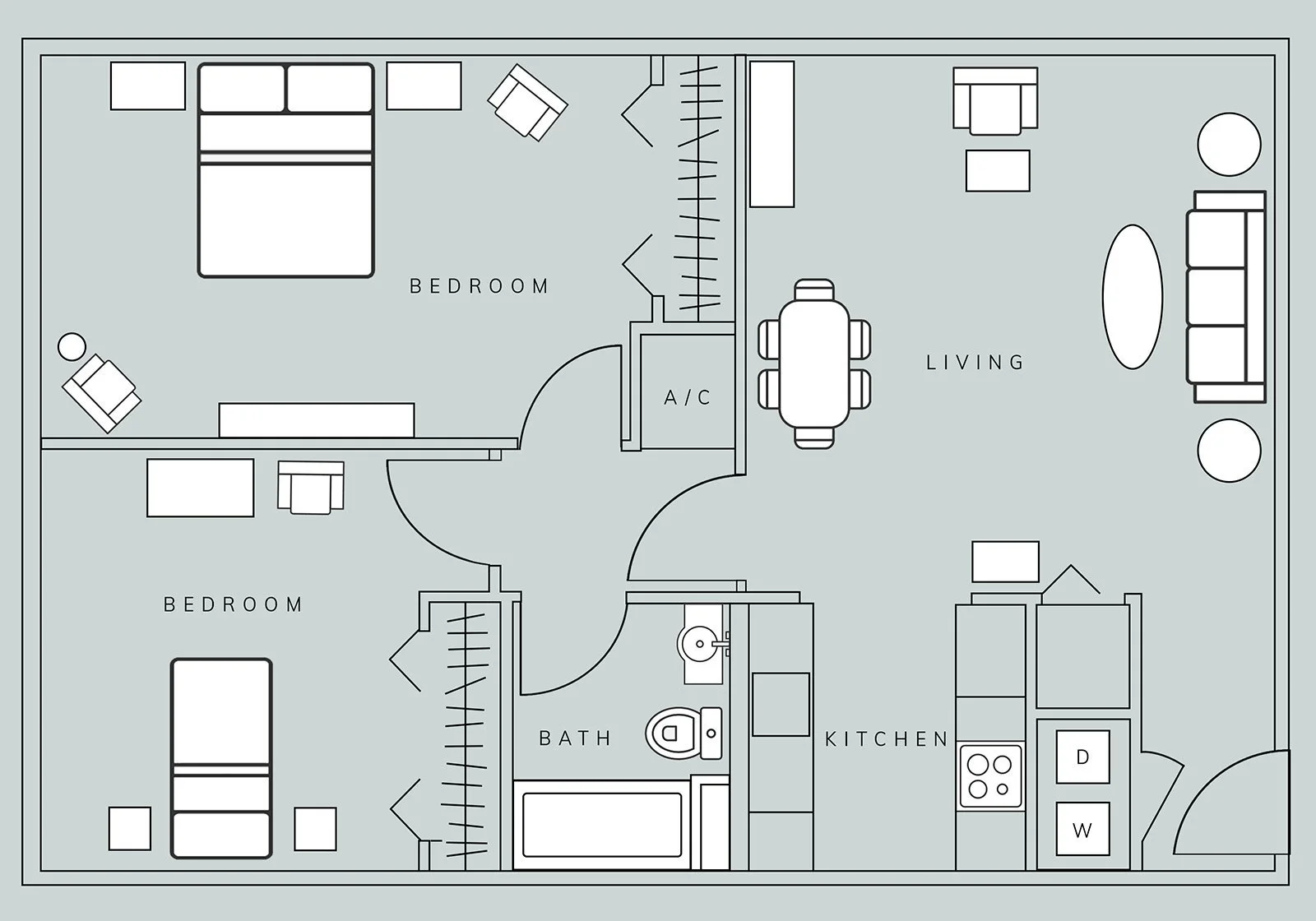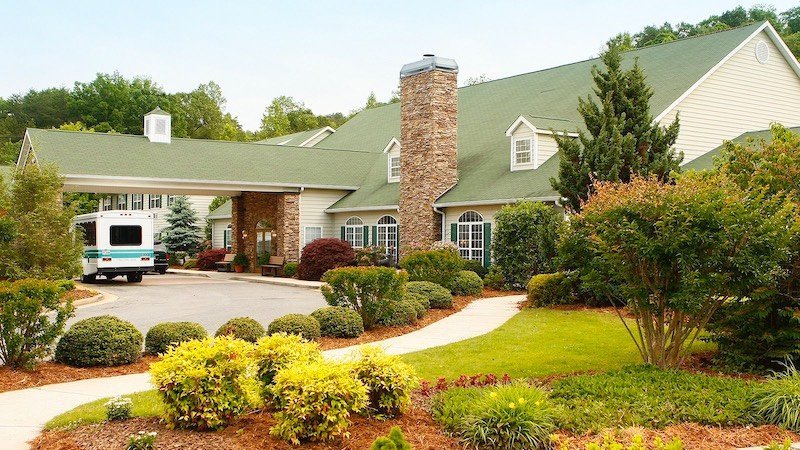
Floor Plans
Quality lifestyle and comfort in a beautiful space
We offer two types of living at Brasstown Manor: Independent Living and Assisted Living. Browse below to view some samples of our floor plans. Other layouts not shown are available on a first come, first serve basis. All apartments come unfurnished and are ready for you to turn them into a place you love and feel safe, secure and welcomed in. We strongly encourage all residents to decorate their own spaces. Personal touches are what make a room a home!
Our Independent and Assisted Living apartments are on separate wings of the building, have their own dining areas and are joined by common areas used for socializing and activities. We also encourage our residents to get to know one another and be apart of our community and family! As a Brasstown Manor resident, you can enjoy social activities like cookouts, holiday socials, games, movie nights and trips to local scenic attractions like Bell Mountain, Lake Chatuge, Hamilton Gardens and Young Harris College.
Do you have questions about our policies such as visitation, pets and furnishings? Visit our F.A.Q. & Policies page to learn more. Contact us with any other questions and to check availability!
Comfortable Elegance
Efficiency
Approx 287 sq.ft.
Assisted Living
View three available options for our Assisted Living residents. We offer the Efficiency, Studio and One Bedroom apartments, each with their own bathroom, bedroom and open living space.
Studio
Approx 338 sq.ft.
One Bedroom
Approx 676 sq.ft.
One Bedroom
Approx 701 sq.ft.
Two Bedroom
Approx 876 sq.ft.
Ask about our move in special!
Independent Living
View two available options for our Assisted Living residents. We offer One Bedroom and Two Bedroom apartments, each with their own full bathroom, bedroom, kitchen and open living space.
